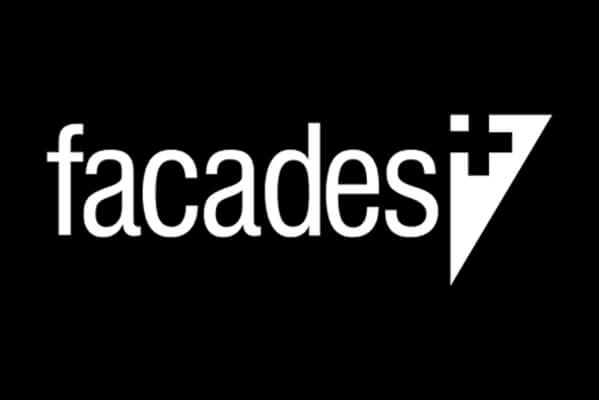(Courtesy Arquitectonica/S9 Architecture and WAM Development Group)
Arquitectonicain collaboration withNew YorkfirmS9 ArchitectureandToronto-based Sweeney & Co. Architects have designed three mid-rise residential towers in Toronto, the tallest of which will be 526 feet high.
(Courtesy Arquitectonica/S9 Architecture and WAM Development Group)
The project is being spearheaded by WAM Development Group and will occupy a four-acre plot between 245–285 Queen East and Sherbourne and Ontario Streets as well as 348–412 on Richmond.
Upon brief observation, the towers look like three lowercasei‘s aligned in a row. This is due to a recreational floor two-thirds up each of the towers. These spaces will house indoor and outdoor amenities including a living garden patio. The tallest tower, 45 stories tall, sits in the middle flanked by the other two slightly smaller buildings, both 466 feet high (39 storeys).
(Courtesy Arquitectonica/S9 Architecture and WAM Development Group)
At pedestrian level, the towers will be connected by a retail podium and public space. According to regional commentary forumUrban Torontothe “massive redevelopment will completely change the height, density, and urban character of Queen and Sherbourne.”
(Courtesy Arquitectonica/S9 Architecture and WAM Development Group)
In terms of density, the trio of towers will add 1,645 housing units to the vicinity, being divvied up into 340 single bedroom; 832 single-bedroom with “den”; 235 double bedroom; 69 two-bedroom with “den”, and 169 three-bedroom apartments. Of the 1,645 units, 1,110 are currently planned as rentable spaces.
As for the public realm, brick paving has been used to contrast the glazed facade of the towers, creating a much more localized place and offering an alternate sense of scale. Within the area, protection from the elements will come in the form of a glass canopy so to maintain the aspect of openness.
(Courtesy Arquitectonica/S9 Architecture and WAM Development Group)












