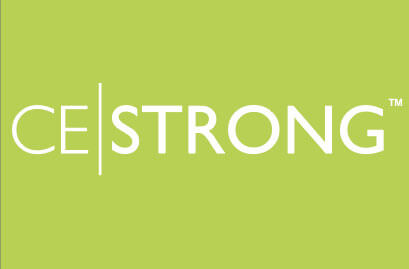Two new Chelseagalleriesare popping up underneath theHigh Linein New York City as part of a multi-artspace build-out byRelated Companies, developer ofZaha Hadid Architect (ZHA)’s520 West 28thStreet. Designed by New-York basedstudioMDA, the new flagship forPaul Kasminand theHigh Line Ninegalleries broaden the art and architectural appeal of the adjacent elevated park.

ForKasmin’sfourth show space in the neighborhood,Markus Dochantschi, founderof studioMDA and former architect at ZHA, envisioned a column-free, 3,000-square-foot gallery with a boxy, angled exterior featuring white concrete and a subtle wood texture. Inside, large-scale sculptures can fit smoothly in between the 22-foot-high walls and below a coffered ceiling with 28 individual skylights that diffuse natural light into the space below. This super-waffle grid also creates a pattern for the building’s rooftop sculpture garden, with a landscape designed byFuture Green Studio. Visible from the High Line, it has an undulating form that allows plants to be set deep within the soil.

Dochantschi and studioMDA also created the multi-tenant High Line Nine gallery next door, the face of which provides a stark contrast to the bright, inviting Kasmin gallery. Sporting a brutalist-inspired, curved facade cast in white bronze, the building is situated directly underneath therail park and stretches in arcade form from 27thto 28thStreets via a central corridor. Each tenant within the High Line Nine will receive a space ranging from 650 square feet to 1,800 square feet accessible via the core passageway.
The elongated facility will take on an industrial feel thanks to the exposed High Line columns and steel beams connected to the structure above. At the end of the High Line Nine, there will be a café and wine bar called il Piccolo Ristoro. So far, Leila Heller Gallery, Valli Art Gallery, Polich Tallix, Hollis Taggart Gallery, ZieherSmith, and Burning In Water as well as the adjacent Kasmin have signed on as part of the group.















